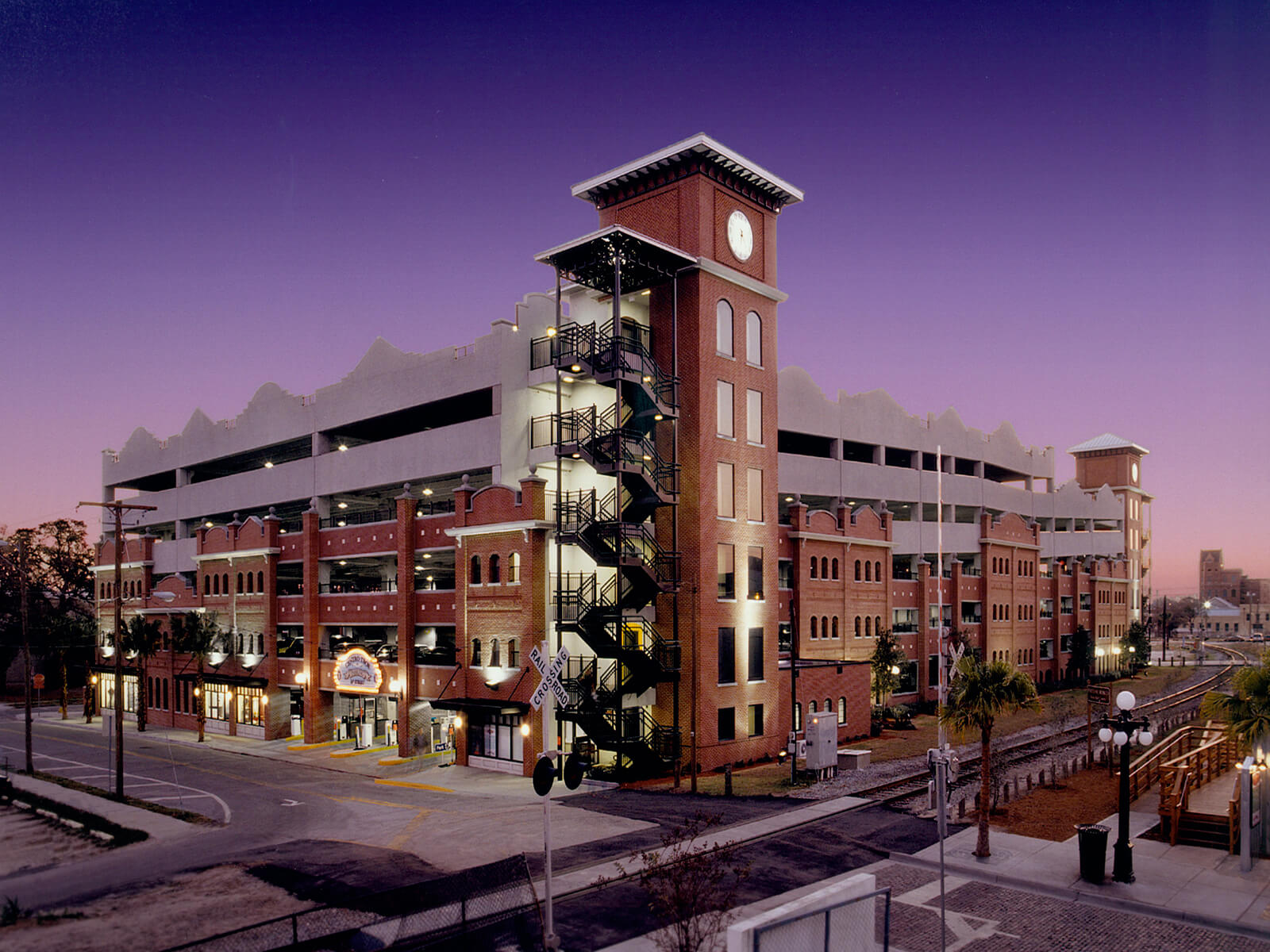

This parking garage is located in a historic, Latin community, comprised of many socially significant buildings. After a period of extensive revitalization, the community nightlife flourished into something similar to the distinctive Mardi Gras atmosphere and environment in New Orleans. The surrounding architecture mainly consists of quaint two- and three-story commercial brick buildings, with ornate masonry and iron detailing, dating back to the early 1900s.
The main challenge on this project was to design a parking structure on one city block that would accommodate 1,200 cars, while relating to the scale and detailing of the surrounding historic architecture. The building volume required to accommodate the 1,200 cars initially resulted in an imposing eight-story structure. In order to achieve a more architecturally aesthetic building, several design solutions were implemented which enabled both the height and massiveness of the structure to be reduced:
• A portion of the ground floor was constructed partially below grade, minimizing the overall height of the building.
• The top, or transfer level, occupied only the center portion of a typical level plan, resulting in a building that effectively is only six stories high.
• The façade for the first three levels is comprised of materials and detailing that emulate the surrounding historic architecture, reflecting the scale of the community.


FL License AR0005569
© 2024 FleischmanGarciaMaslowski Architecture.