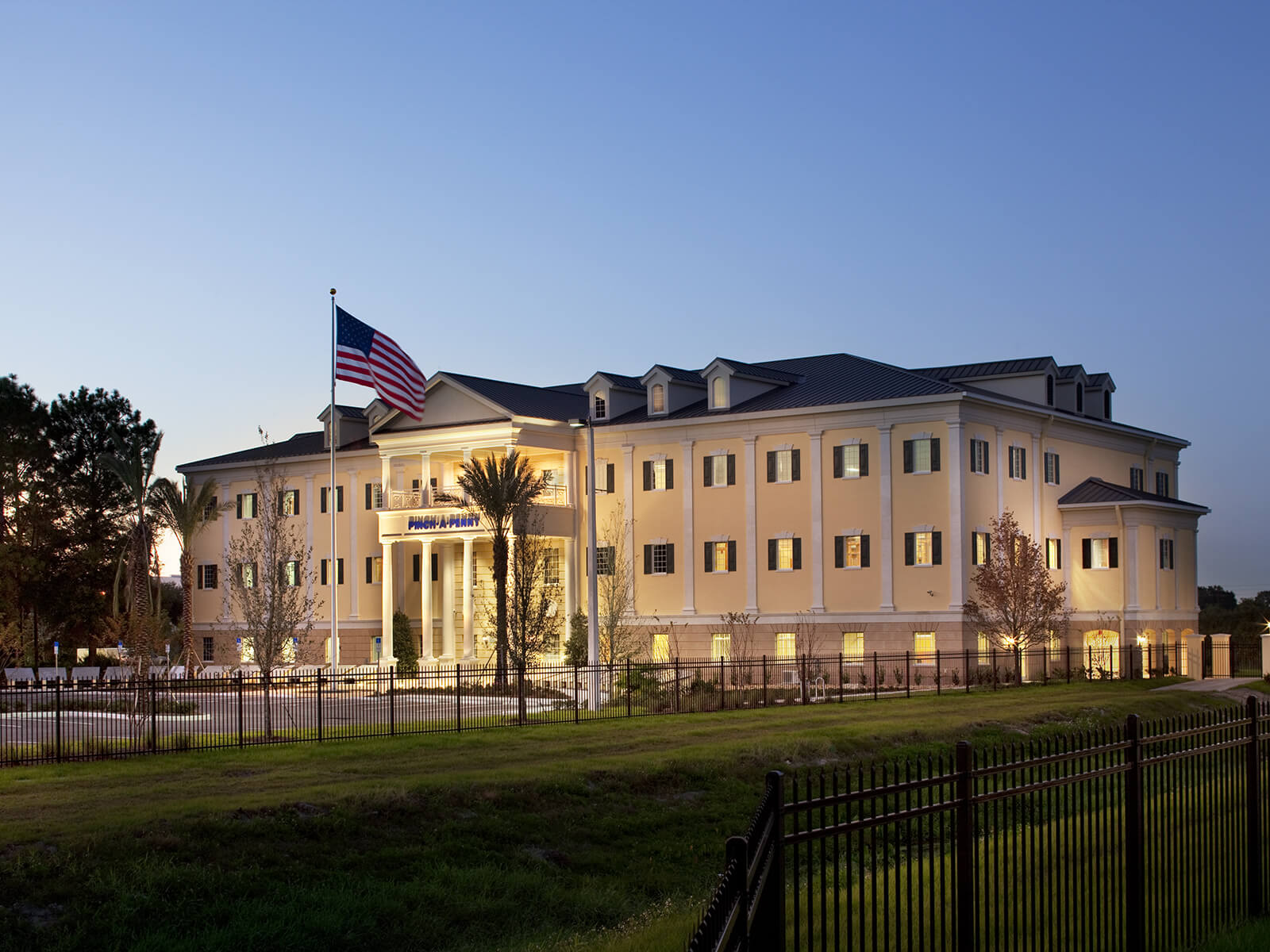

The three-story office building was constructed utilizing economical tilt-up concrete construction. The main entry features a large covered entry canopy and brick pavers. Inside, clients are greeted by a two-story lobby overlooked by a second-floor balcony. The first-floor includes a 1,000 sq. ft. training facility and a 2,000 sq. ft. lunch room with a kitchen area and adjacent exterior dining patio. Large open office areas with indirect lighting are located throughout the building. The third floor includes an executive suite where clearstory windows have been utilized between the perimeter offices and the interior support area creating an open, airy feeling. Conference rooms are located strategically on each floor. The large board room on the third floor features a panoramic view to the exterior and built-in multimedia capabilities.


FL License AR0005569
© 2024 FleischmanGarciaMaslowski Architecture.