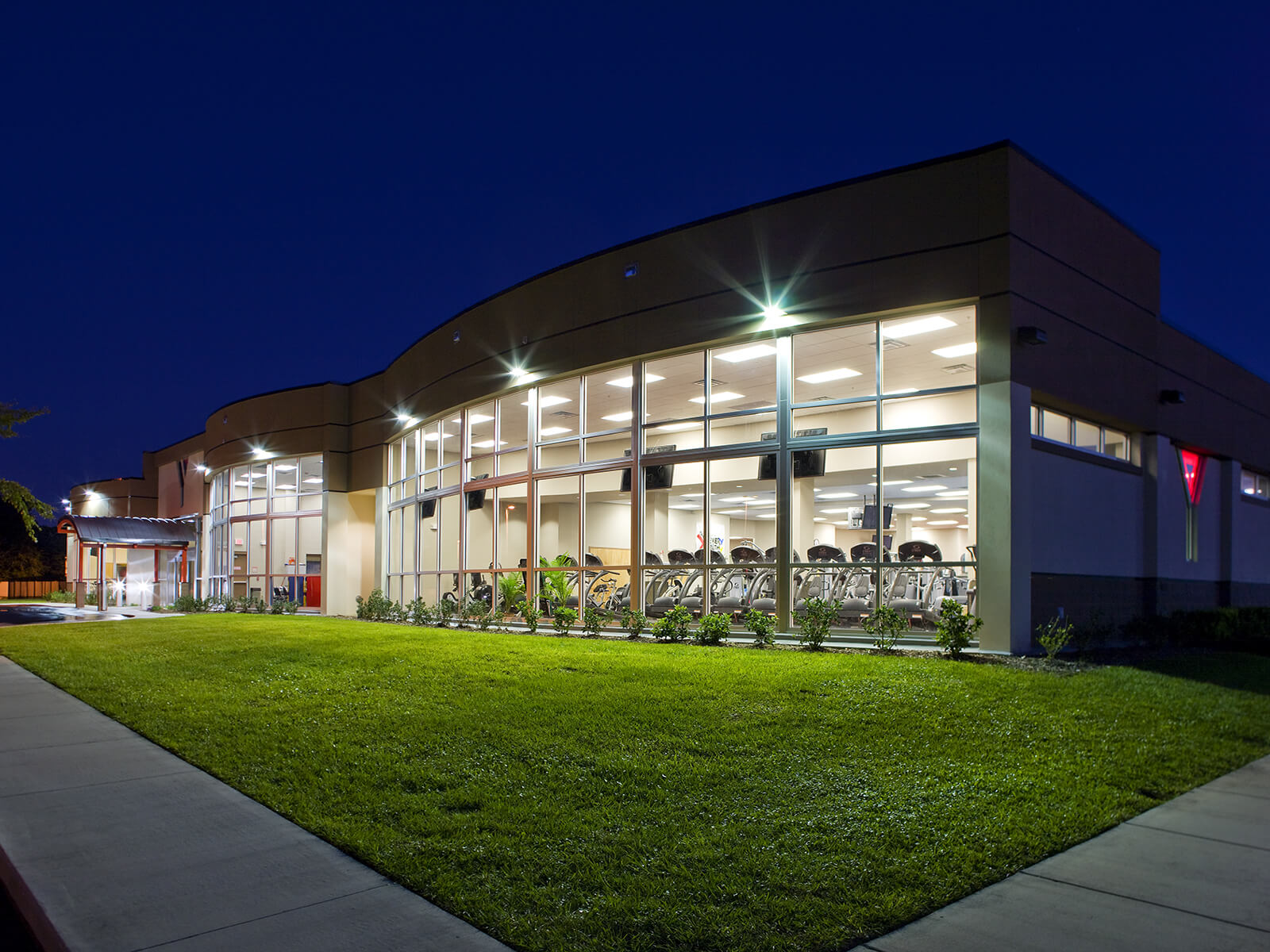

FleischmanGarciaMaslowski focused the architectural design on creating a friendly, yet durable, low-maintenance building.
Construction for the second phase was then completed, expanding the facility an additional 10,000 sq. ft. The emphasis for Phase II was shifted to creating a more exciting building, with curved walls of glazed storefront across the north elevation and a soaring lobby with clerestory windows under a curved metal roof.
The YMCA remained open to members during construction of Phase II, which necessitated dividing construction into two sub-phases. The first portion included moving the entrance to the north side of the building to take advantage of the bright entry lobby.
The lobby was designed to have a casual, comfortable ambiance, complete with lounge seating, coffee service and a 6 ft. diameter stained glass display of a historic YMCA logo.
Also included in the early Phase II construction were two new multipurpose rooms and a new, 2,700 sq. ft. group exercise studio with storefront wall and motorized shades.


FL License AR0005569
© 2024 FleischmanGarciaMaslowski Architecture.